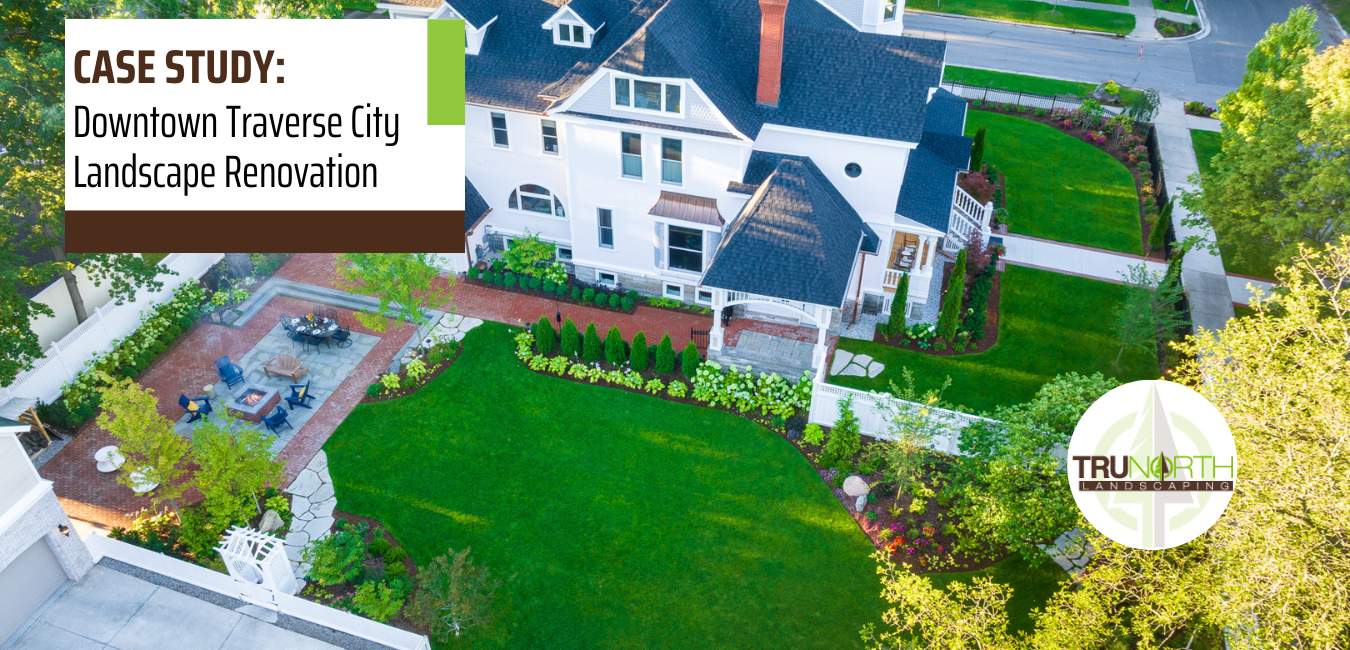
Each town or city has historical architecture that is represented by specific homes in the community. These residences are easily recognizable and often thought of as pillars of the community. Unfortunately, many times these historical homes end up falling into disrepair for a variety of reasons.
Let’s look at how we helped to transform a Queen Anne Victorian home from 1894 from overgrown and unsafe to an award-winning landscape property.
Project Overview
Upon purchasing the historic Queen Anne Victorian home in the heart of downtown Traverse City, our clients reached out to us to discuss plans for the home. We had completed several landscaping projects at their previous home, so consultation began immediately.
The home in its’ current state was completely neglected, both inside and out, and our clients wanted to bring this 1894 residence back to its’ former glory. Because of his experience with historical homes, we called landscape designer Jack Barnwell in to complete the landscape design for the homeowners. Let’s first look at some of the challenges we faced.


Challenge 1: Logistics
It was extremely important to everyone involved to maintain and enhance the home’s historical significance. Because of this, a large amount of planning and logistics were required. The home’s proximity to the busy downtown area was challenging, as available staging, space, and parking were minimal.
To add to the project’s complexity, the home’s exterior renovation was completed at the same time as the landscape renovation. Working with the builder, we scheduled our work as they completed each area.


Challenge 2: Drainage
Unfortunately, this historic home state in neglect for several years, which compromised its’ foundation. It then became a priority to manage drainage well, so that there would be no further damage to the foundation.
Two separate drain vaults were installed in the backyard and front yard to capture the large amount of water displaced by the huge roof of the home. Special attention was given when grading before installation as well to ensure the slop was pitched away from the foundation.


Challenge 3: Materials
Material choice was especially important in the landscape design process. We wanted to honor the architecture of the home and create a landscape design that was reminiscent of what the home would have looked like years ago.
Natural red clay bricks were chosen as the main hardscape material with bluestone accents throughout the property. The clay bricks were extremely soft and uneven, which made installation incredibly difficult and tedious. In addition, the bluestone steps near the fireplace were all hand-carved by our team.


Landscape Restoration Elements
Clients were heavily involved during the design phase. With three children and many friends, they wanted to ensure a space that worked for everyone who would visit their home. It was important to include a large area for gatherings, an area for kids to run and play, and some safety elements to prevent children from easily accessing the busy road. Here are the elements that were included in the restoration project:
- Clay Brick and Bluestone Patio, Terrace, Steps, and Walkway
- Flagstone Steppers- Incorporating a way to navigate around this large property was important. Beautiful bluestone steppers were included so that friends and family could walk around the property easily, without having to trudge through grass.
- Firepit
- Landscape Lighting- Homeowners love to use their space at night, and it even includes a hot tub! In order to navigate the property well, landscape lighting was a must. We made sure to situate lighting on unique aspects of the architecture, like the porch, as well as beautiful plantings.
- Fence Installation (both wooden and metal)- The wooden fence is actually able to be taken down in sections. Our team poured the concrete pylons that hold the fence in place. Each fence section can be removed in case any large equipment needs to be brought into the backyard or the fence section needs repair. It was designed and created by Emory Barnwell, Jack Barnwell’s brother!
- Sleeving for Utilities
- Customized Drainage System
- Grading
- Replacement of Concrete Walkways and Brick Driveway Approach
- NDS Easy Roll Permeable Driveway System
- Raised Vegetable Garden
- “She” Shed Area
- Artificial Turf Run for Dog
- Thousands of Plantings including trees, ground cover, annuals, perennials, shrubs, and sod
- Boulders and Mulch








Project Results
After working through each of the challenges and installing this beautiful landscape, homeowners were able to host multiple parties and events. Here’s what they had to say:
“We absolutely love our landscape on our Downtown Traverse City Victorian Renovation, and the TruNorth team are absolute pros. They did a really nice job coordinating the builder’s (complicated) timelines and requirements. 10/10 would recommend. I’m really proud of the work they did.”
To see more photos of the property, visit our portfolio!
Ready to get started on your landscape renovation? We work on projects both big and small to bring your outdoor living space dreams to life. Fill out our contact form today.
Get started today with a consultation!
Want tips and tricks for your lawn & landscaping?
Sign Up For Our Free Quarterly Newsletter
We take your personal information very seriously. We will not share any of the information you provide with any 3rd parties. Provided information will be used specifically to contact you in regards to your inquiry.
