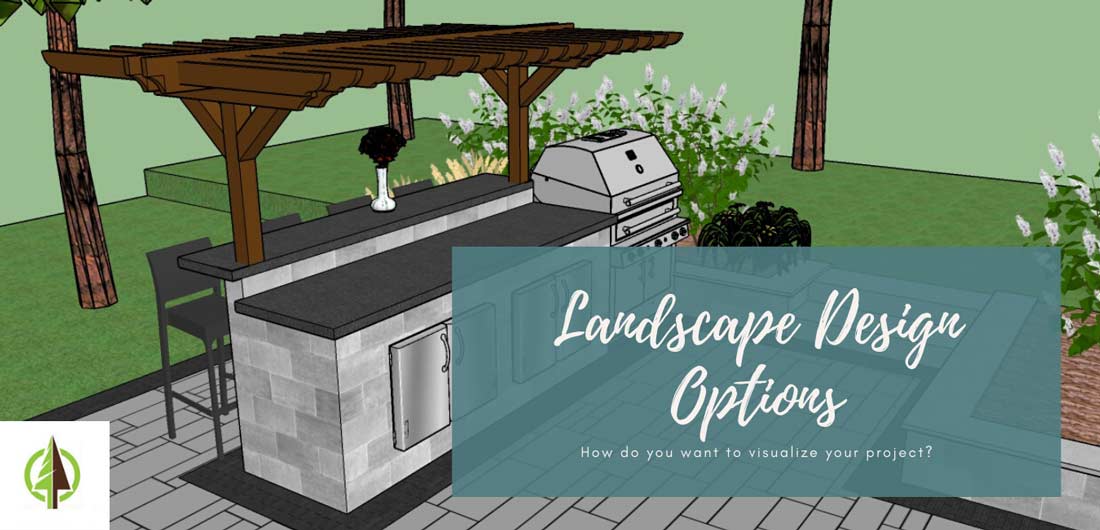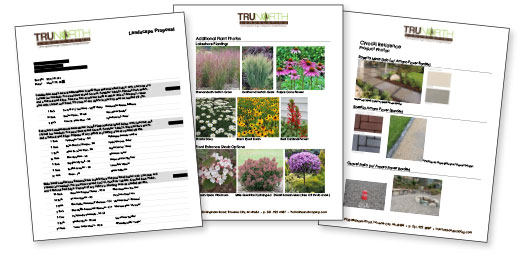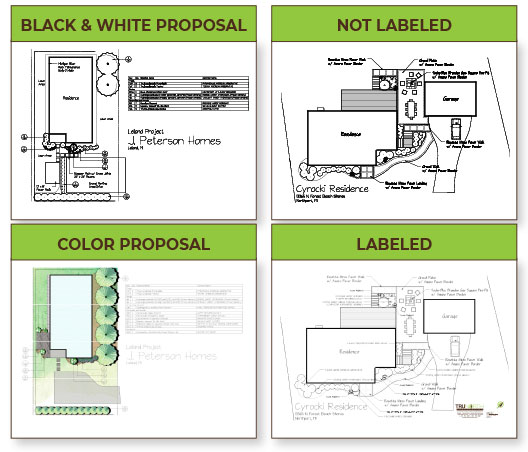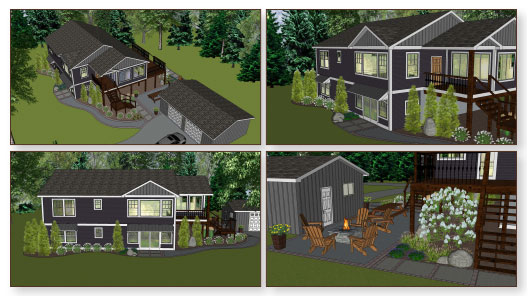You have decided it is time to begin hunting for landscape designers and contractors to create your dream outdoor space. You have lots of ideas of what you would like to include, but don’t know how they work together or if they even can. It is a big investment, so you want to be sure you know and love what is being installed before you make the commitment to a company, right? Let’s look at some of the design options we offer at TruNorth to see if our design team is a good fit for you!
How do you want to visualize your project?
Each landscape project is as unique as the homeowners or business owners we install it for. Therefore, we offer several design options to fit your needs. Some clients are visual people and need to truly ‘see’ the project come to life, where others are satisfied with a written explanation.
When our designers meet with you, discuss with them which option will assist you in understanding and feeling confident in the design you select. Wondering about how our design process works? Check out this page. So, how do you want to visualize your project?
Option 1 – Simple Proposal
The simple proposal includes a description of your project along with pricing. There is no drawing (or plan) included, just the quote. Designers can include a plant list or material list if you wish as well. There is a small fee for this initial simple proposal. Check out the sample contract, plant list, and material list—remember your contract may look a bit different depending on the project size.
Option 2/3 – Black and White Dynascape Plan & Proposal or Color Dynascape Plan & Proposal
Option 2/3 includes both the above simple proposal as well as a drawing. Drawings can be done in either color or black and white. Most clients select black and white, as the color drawing can sometimes be distracting as it does not show the actual plants to be installed, just their shapes. The drawing will come in two different formats—one with no plant or material labels and one with plant and material labels. This option gives a great visual of what is going exactly where, and how the landscape will look in comparison to your home, as all drawings are done to scale. Changes and revisions can be made after an initial consult.
Option 2/3 does have a design fee depending on the size of your project. This option includes all of the documents detailed above in option one as well as the options shown below.
Option 4-Static 3D Drawing & Proposal
Option 4 is the next level for really visualizing your project. Depending on the type of thinker you are, a proposal may be just fine, some may want a design, and others need a 3D option to really make it all come together. This option includes all of the things listed above in option one and option two in addition to the 3D static drawing. Since this option takes a long time for our designers to complete, the design fee is higher if this option is selected. See the photos below to get an idea of what a static 3D drawing looks like!
Option 5 – Moving 3D Rendering & Proposal
Option 5 puts all of the information together to create one large moving 3D rendering of your property and your project. The program we use allows us to put so many details that help bring your project to life. Notice in this video, there is a reflection shown in the windows. This reflection is an actual photograph of what it would look like from standing at that position in your home! Option 5 includes everything in the above options as well! Obviously, there is an additional fee for the 3D render video, as it is quite laborious for our team members.
Selecting a Landscaping Company to Design Your Project
At TruNorth, we have a design and estimation department. On staff, we have a manager, sales representative, designers, and a registered landscape architect. We believe the design portion of your project is crucial so that you are pleased with the final product and so that it is installed well on your property. We feel it is important to have both a landscape designer and landscape architect on staff so that your design is not only beautiful but functional and safe as well. To learn about the difference between landscape designers and landscape architects, check out this blog.
Having an in-house design team and the best design software on the market we believe are keys to a successful landscape installation.
Ready to get started on your landscaping design project in Grand Traverse or Leelanau County, MI? If so, meet with our team of experts, choose a solution to improve your property, and get ready to sit back, relax, and enjoy your beautiful outdoor space.
Get started today with a consultation!
Want tips and tricks for your lawn & landscaping?
Sign Up For Our Free Quarterly Newsletter
We take your personal information very seriously. We will not share any of the information you provide with any 3rd parties. Provided information will be used specifically to contact you in regards to your inquiry.




